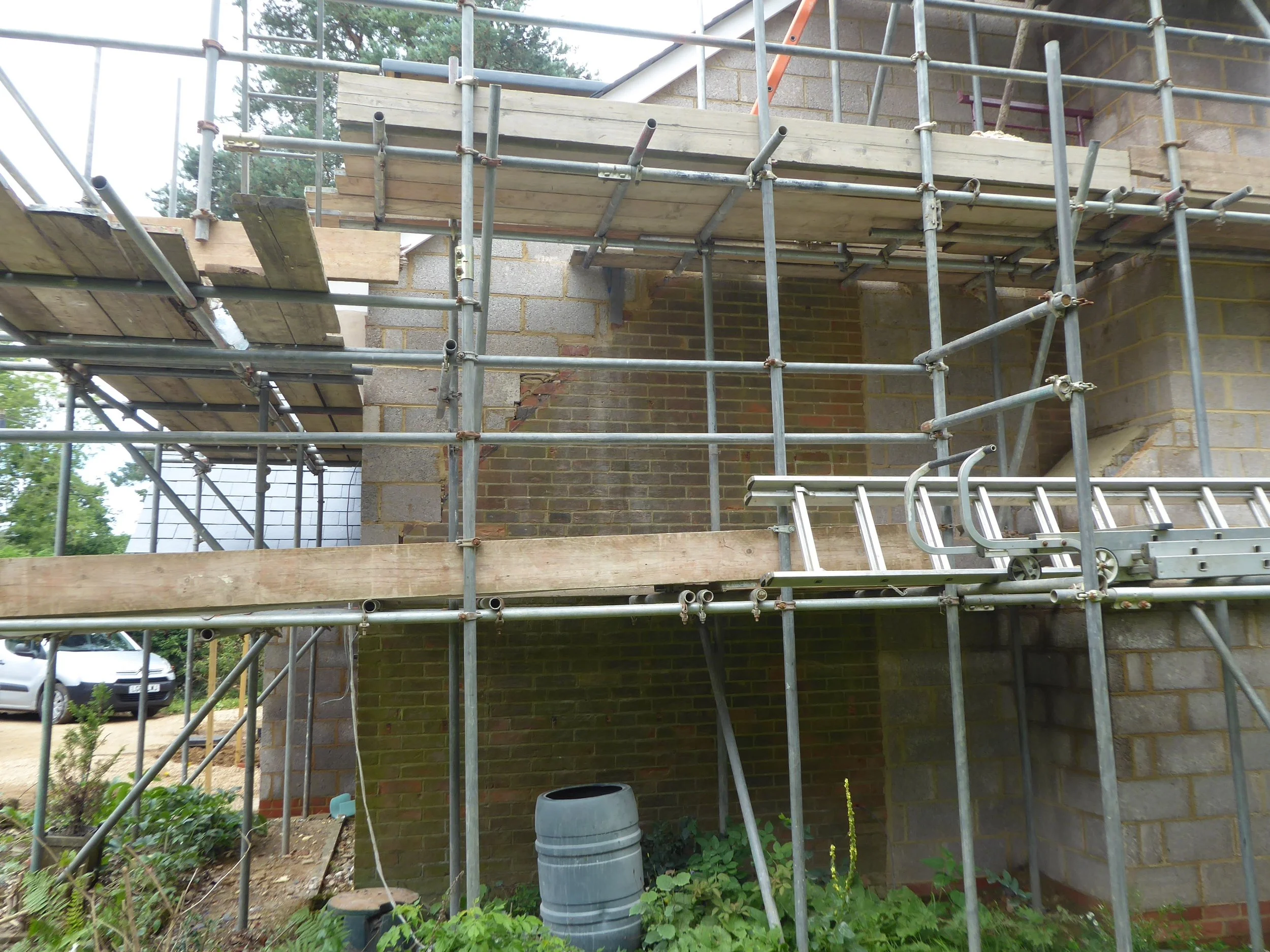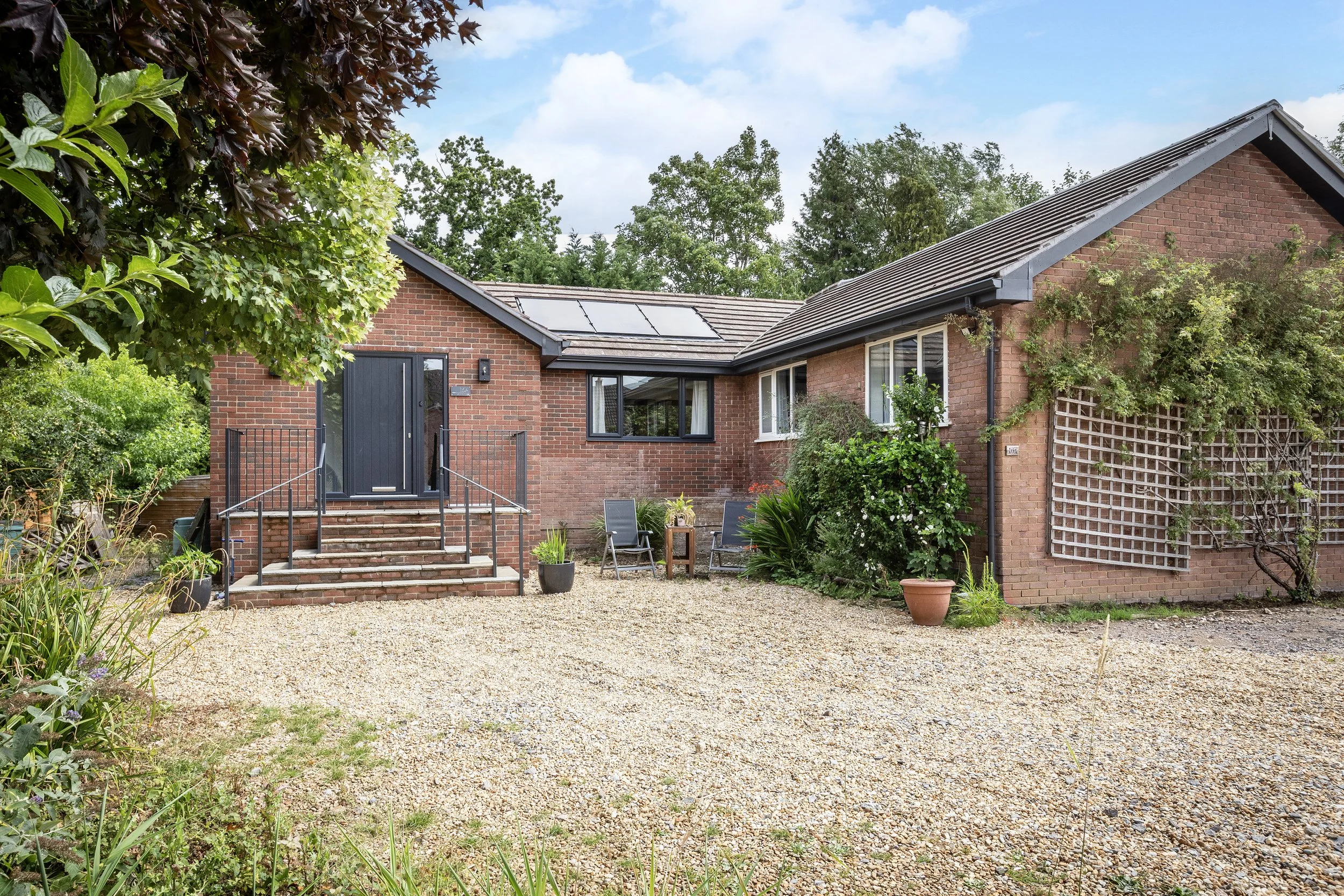Extensions
Are you wanting to extend your home? Create a more usable and flexible space to live in? Convert your garage into an extra room? Are you looking to buy, but need to know the feasibility of reconfiguring or extending the house before you proceed? Are you thinking about building in your garden?
We provide a full range of architectural design and advice services. We specialise in providing elegant and attractive solutions to meet your budget.
We provide advice and design skills for:
Home extensions
Room conversions
Loft conversions
Conservatories
We provide a range of levels of service:
Feasibility studies
Architectural design
Planning advice
Advice on costings
“Gill has provided an excellent and professional service in helping us successfully obtain planning permission for an above garage extension.
She has been attentive in listening to our needs and provided some lovely design detail and ideas to create what I am sure will be a lovely new master suite.
Gill has always answered all of our questions (of which there were many!) in a most timely and efficient manner and continued to do so even after planning was granted. I wouldn’t hesitate in recommending Gill & Mark in the future.”



















Personalised Service
“I would thoroughly recommend Gill & Mark and will definitely be using them again if I need to undertake a project in the future.”
How does it work?
1st Consultation. To find out more about each other, a site visit and establish your needs and wants. Our overriding aim is to listen to you and match our services with your needs. We’ll chat through options, discuss budget. After this, we’ll send you a fee quote.
Measured site and topographical survey.
Design stages - Concept and Final design stage. Concept stage - We will propose options and explore the ‘what-ifs’, to explore a maximum or minimum scheme, and sometimes an ‘out of the box’ idea that we think you might love. This is an in-depth design evaluation of the site, location, and context, light and space, external and internal materials, local vernacular, Local Authority planning constraints, and the technical considerations of structures and build, and how the designs will significantly positively impact your life. It is a holistic approach. How will this new space make you feel, so that you love living in it! After our design meeting, we proceeded with one scheme, the final design.
Planning - Once your preferred scheme is approved by you, we proceed to planning and in most cases will handle the submission and liaise with the decision notice.
Building Regulations stage - The technical package of drawings and information which will include the input from the Structural engineers and other consultants as required.
Beyond - Do you want us to help you manage the project, come up with Interior Design ideas, and liaise with you and the contractors, as project management?
“Hampshire Design Consultancy provided us with plans for a kitchen extension which connecting it to our existing conservatory through new bifold doors. The outside appearance was modern as we had requested. Our builder found the plans easy to follow and we have delighted with the outcome. It fully meets the brief and we enjoy living in it.”
Call us now for a free initial consultation on 07866 727 996 or email at gill@hampshiredesign.co.uk