Linwood
We were approached to design a scheme for 4 dwellings to replace the existing property. Our feasibility studies established the most viable option and most appropriate to achieve planning approval.
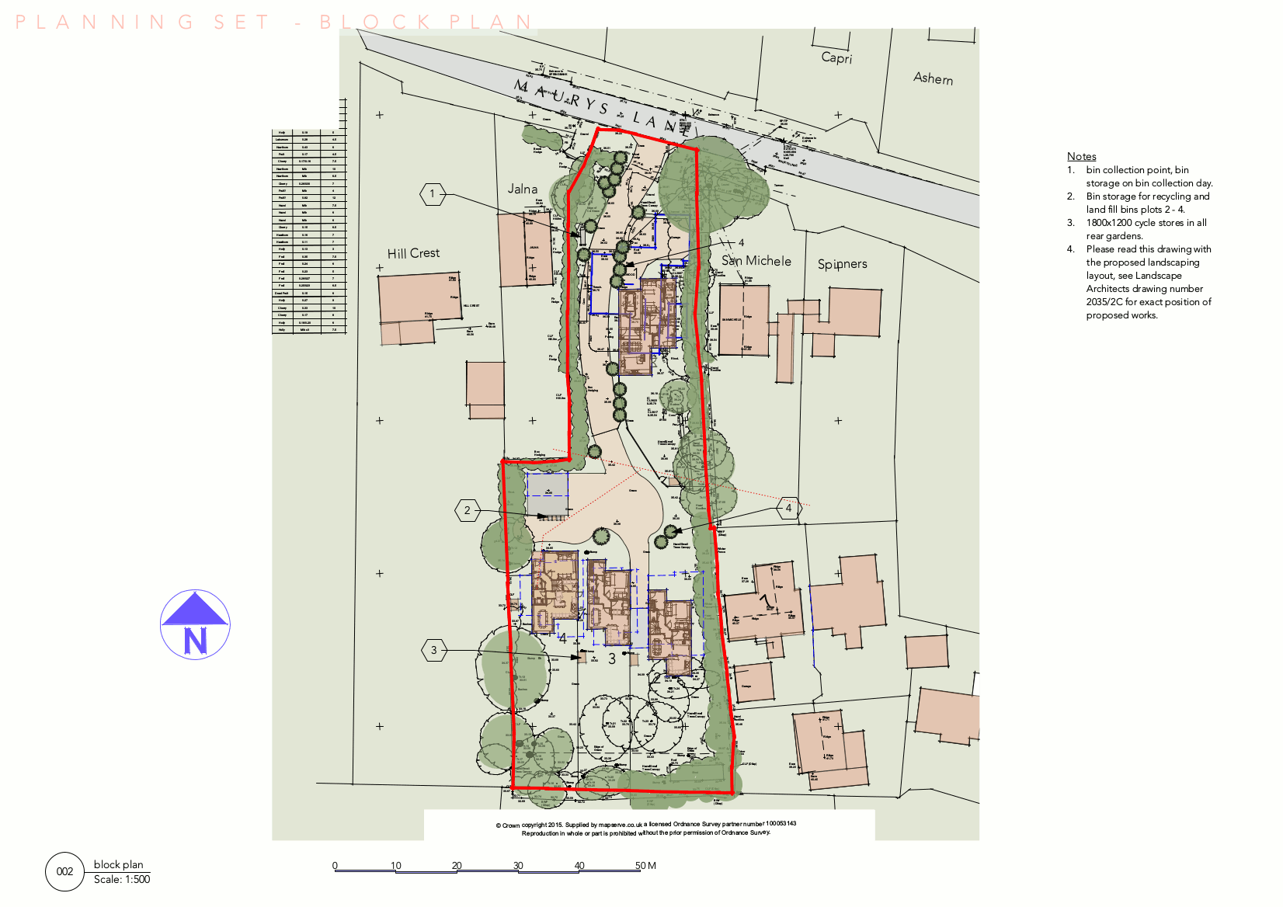
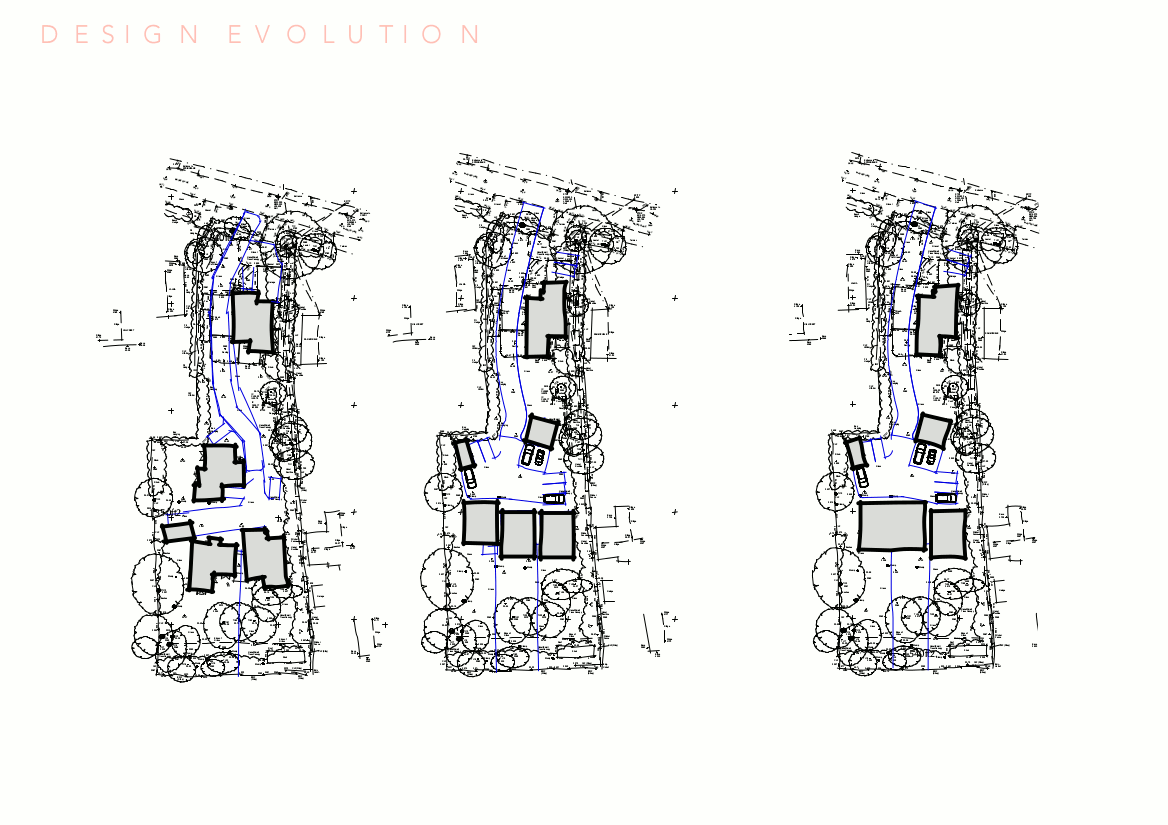
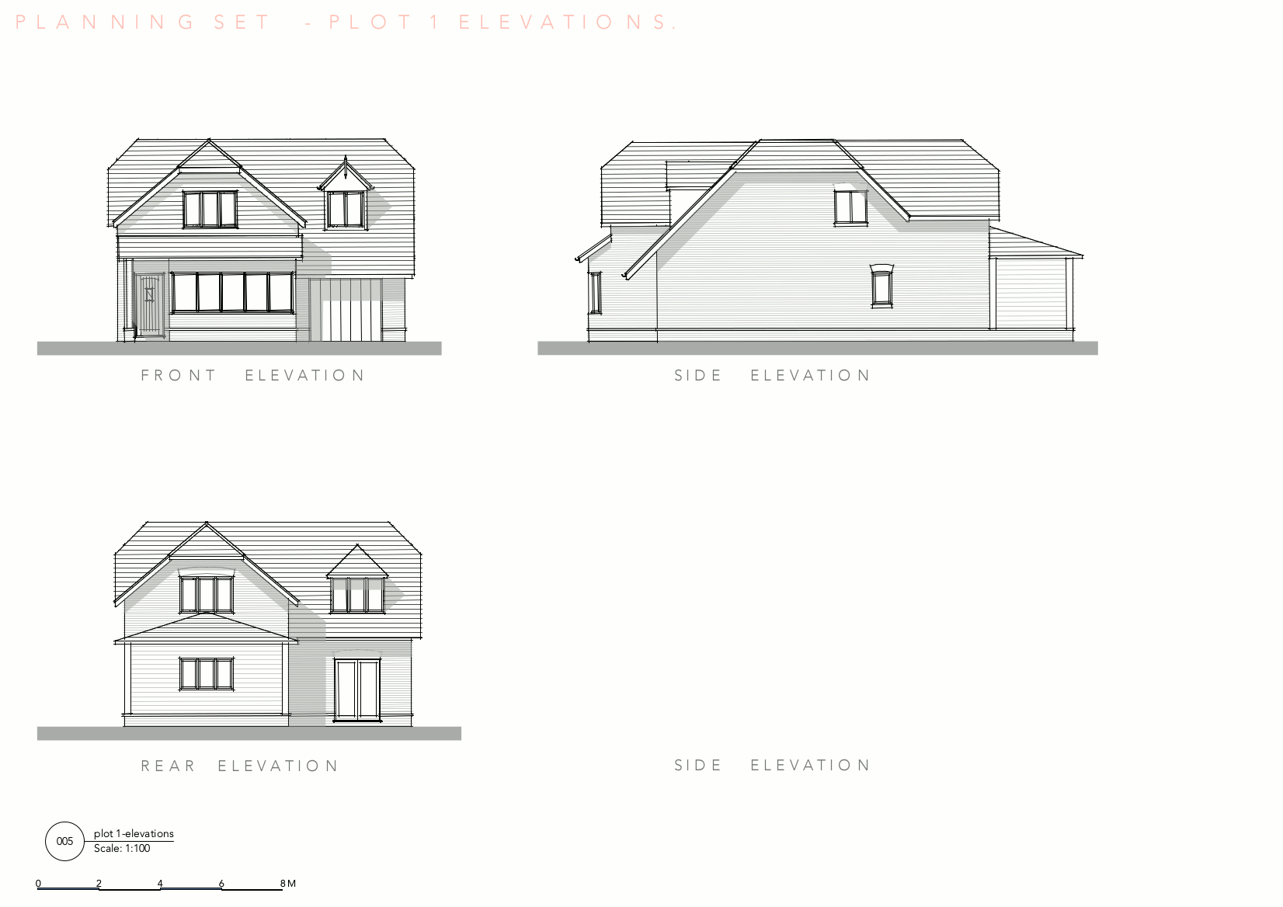
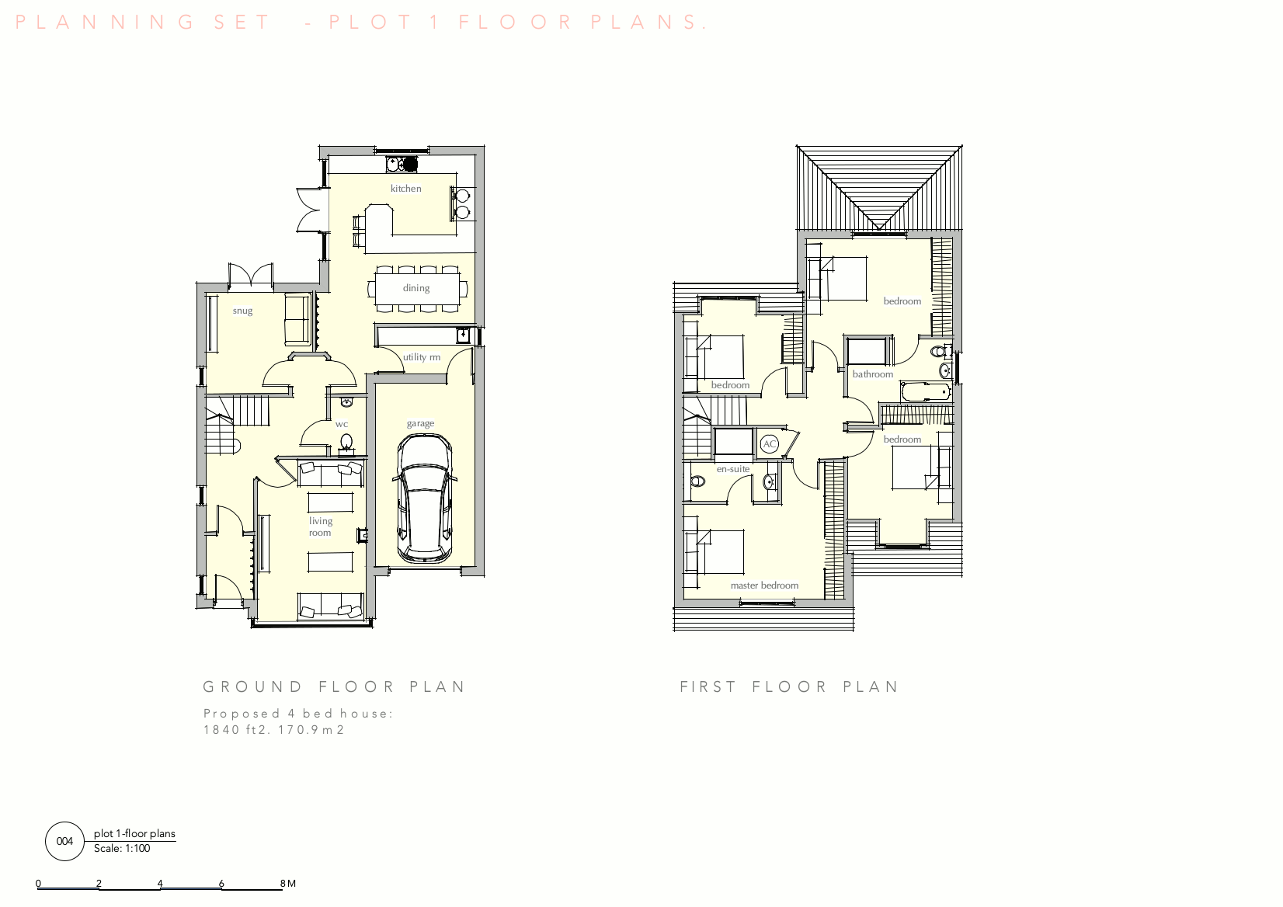
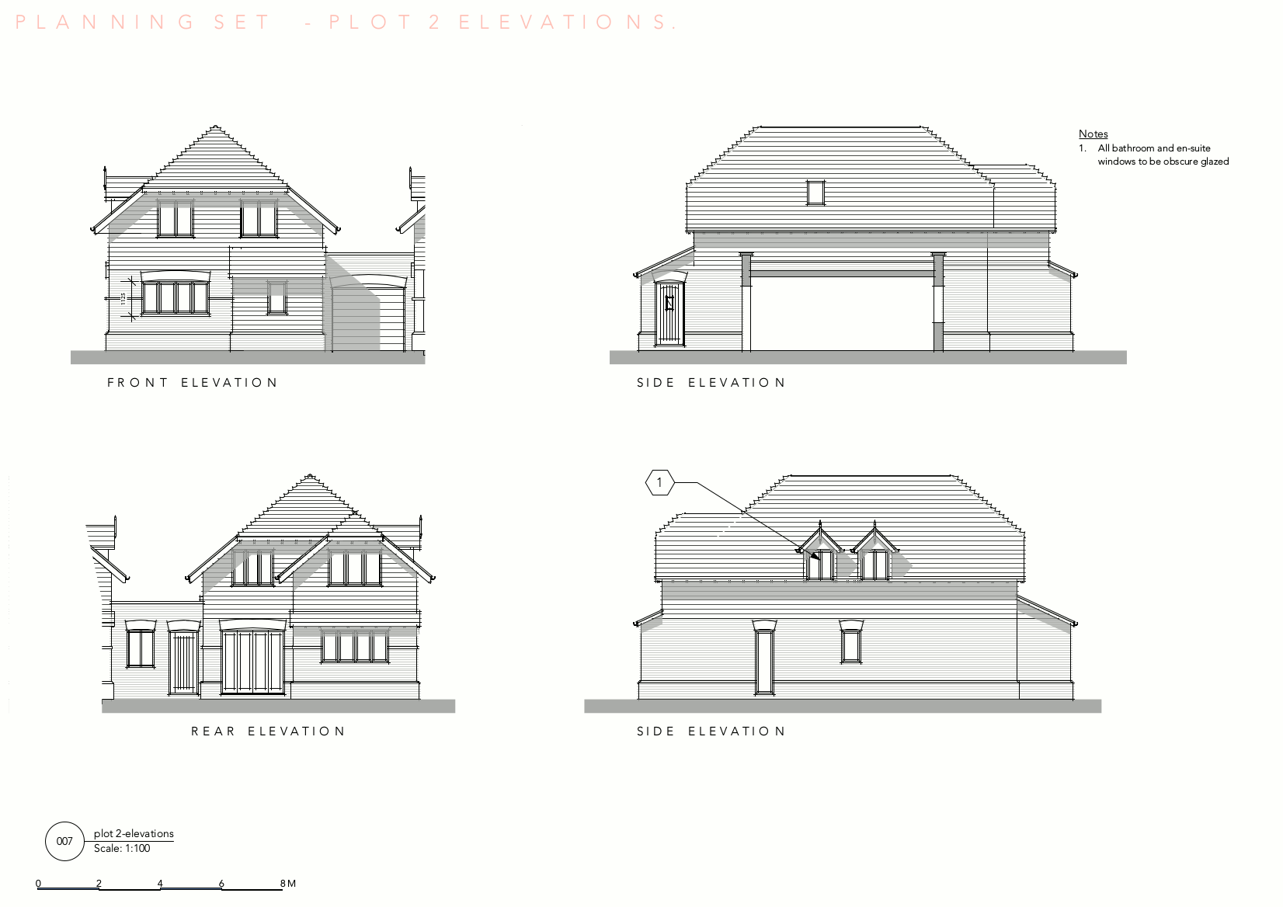
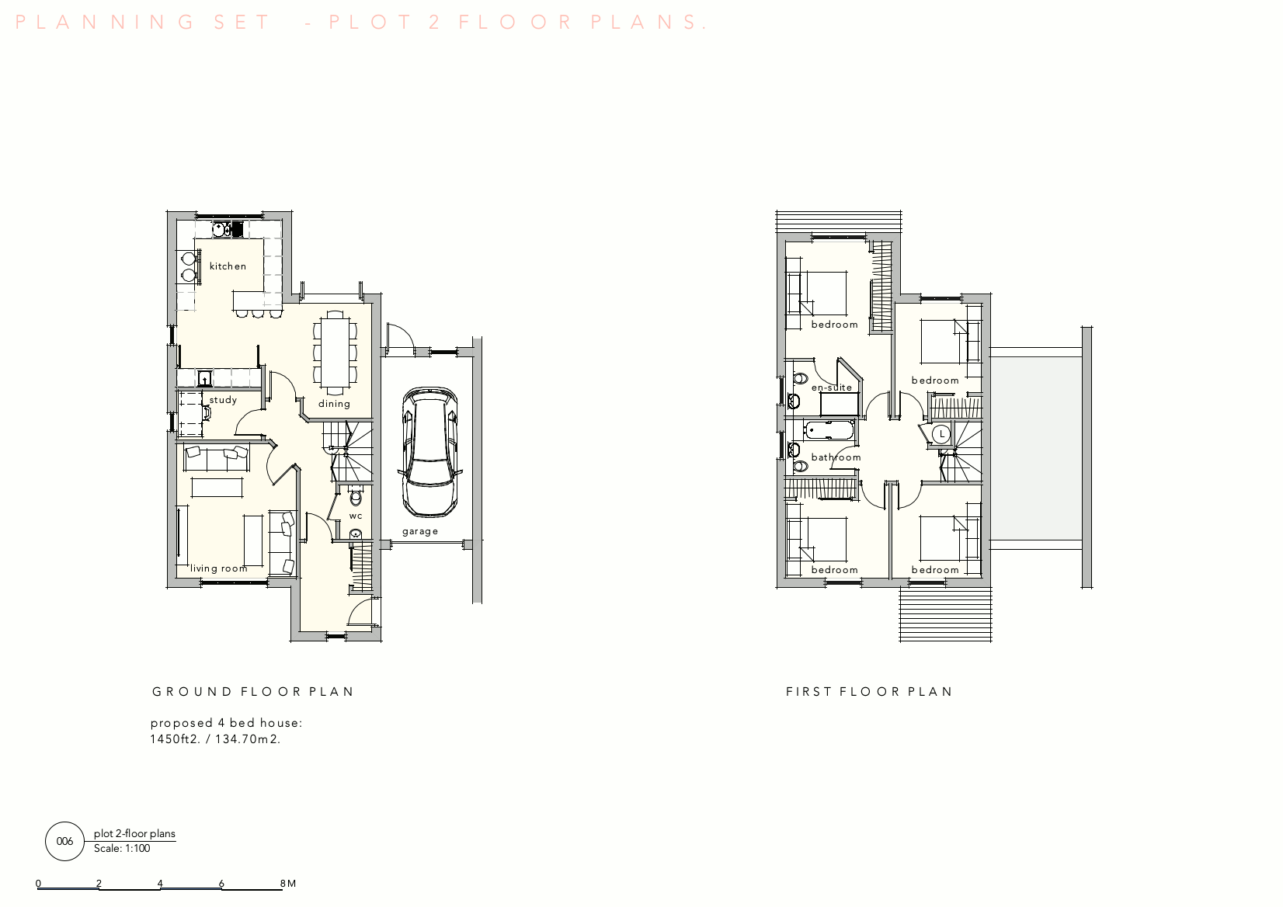
RELATED SERVICES
Call us now for a free initial consultation on 07734 438 868 or email at mark@hampshiredesign.co.uk